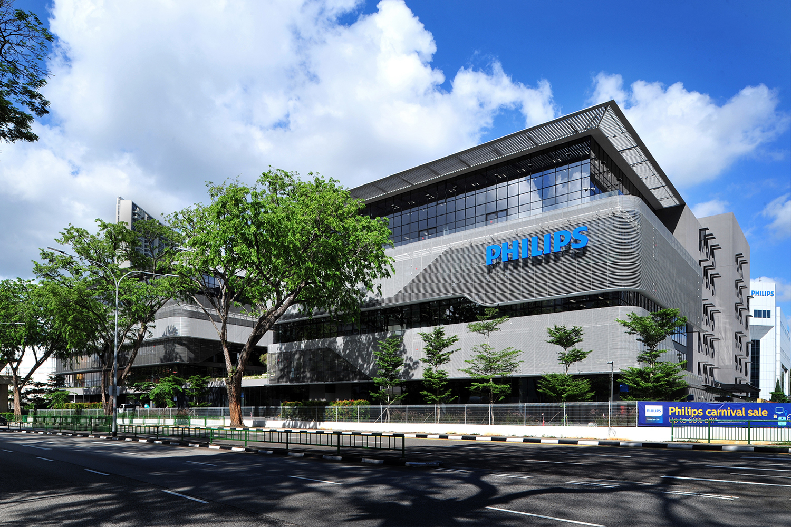
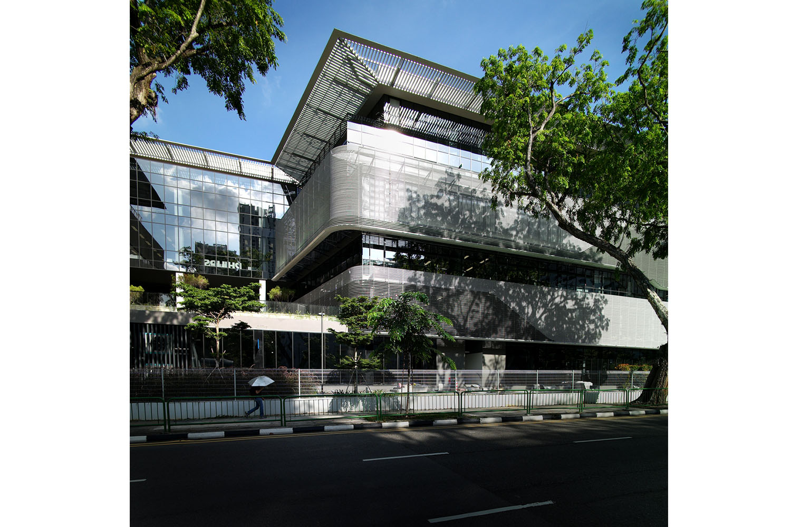
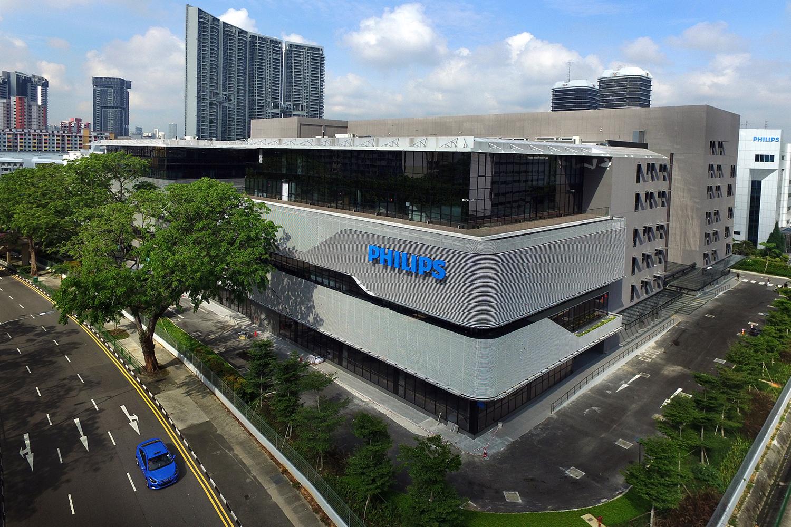
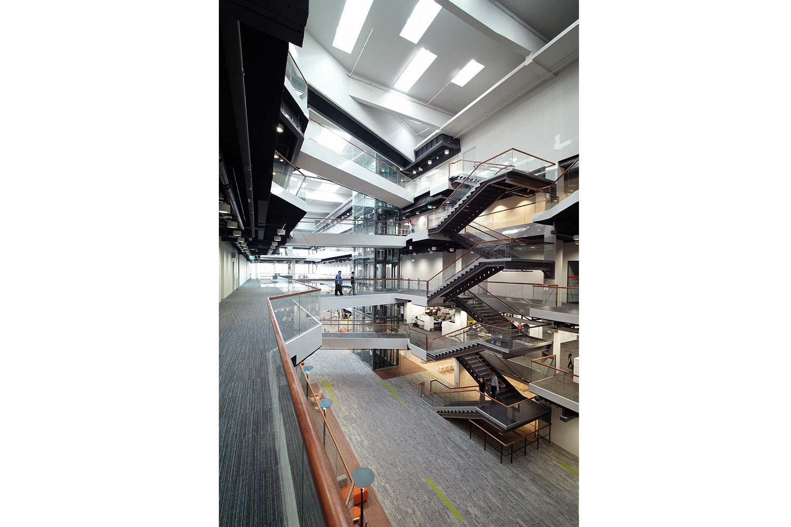
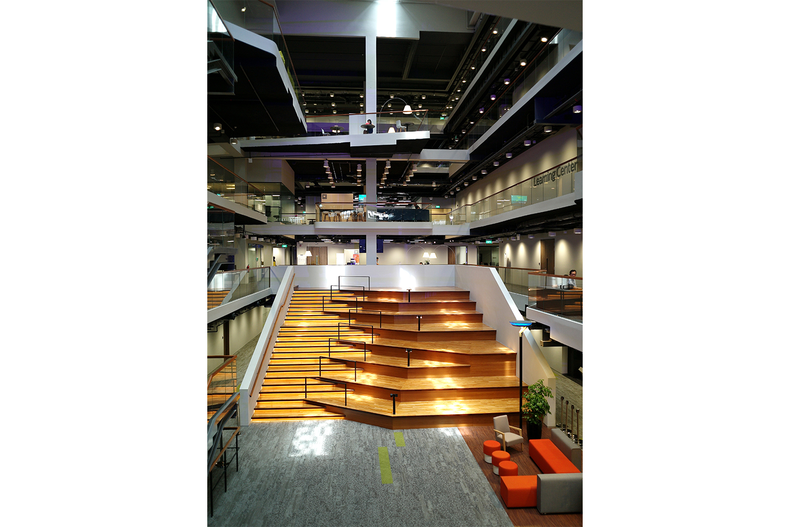
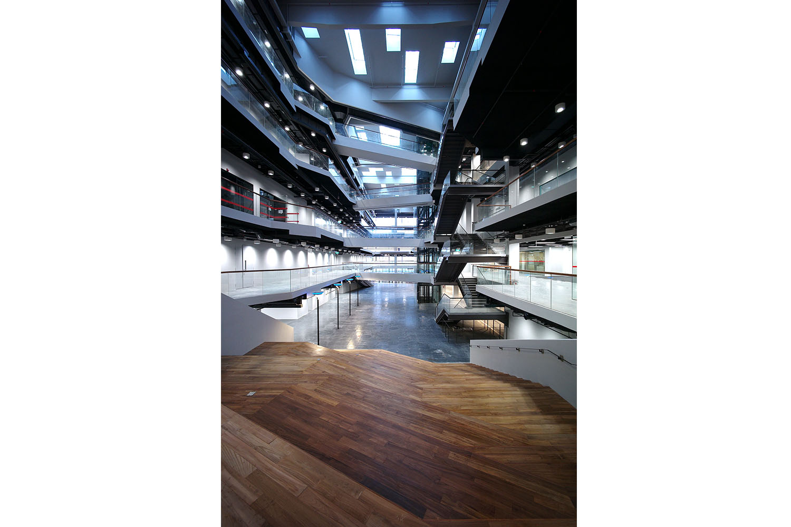
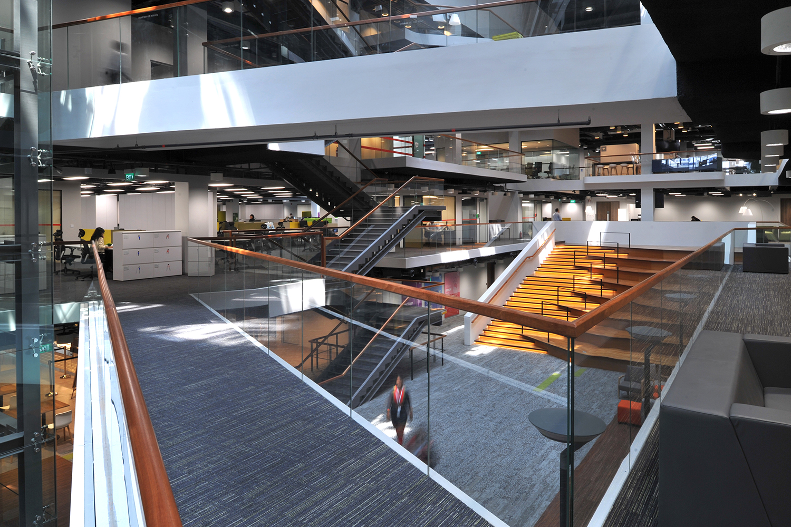
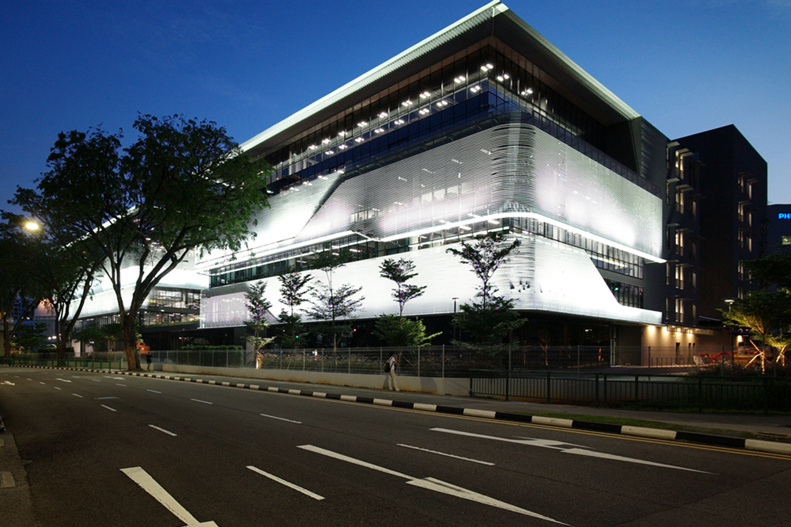
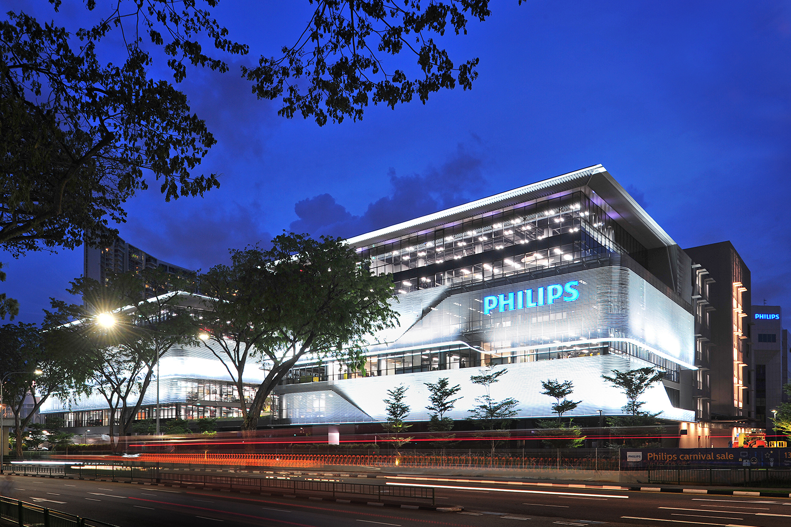
WAF 2016 Finalist
SIA Architectural Design Awards 2016 - Design Award, Interior category
SIA Architectural Design Awards 2016 - Honourable Mention, Industrial category
Finalist in World Architecture Festival 2016 - Office category
The Philips APAC Center is a major A+A project that sees the consolidation of operations from the current four buildings into one. The existing building is gutted and partially demolished, with 2 new floors added to top off a 6-storey industrial/office space for management, administration and lab uses.
An internal street was created on the 2nd storey, allowing car parking and other amenities to be discreetly hidden under. This internal street becomes the new central hub of the building, where the canteen and town hall gathering spaces are located. The internal street is lit from a skylight above and is also by Philips outdoor lights in the evening. Truly an internal ‘exterior’ space within the building.
The building also employs an open plan concept with much emphasis on Work-Place Innovation concepts driving the interior design. The building exterior exudes the essence of ‘timelessness’ yet is a forward looking composition of metal mesh which serve as an environmental filter to the local tropical sun.










WAF 2016 Finalist