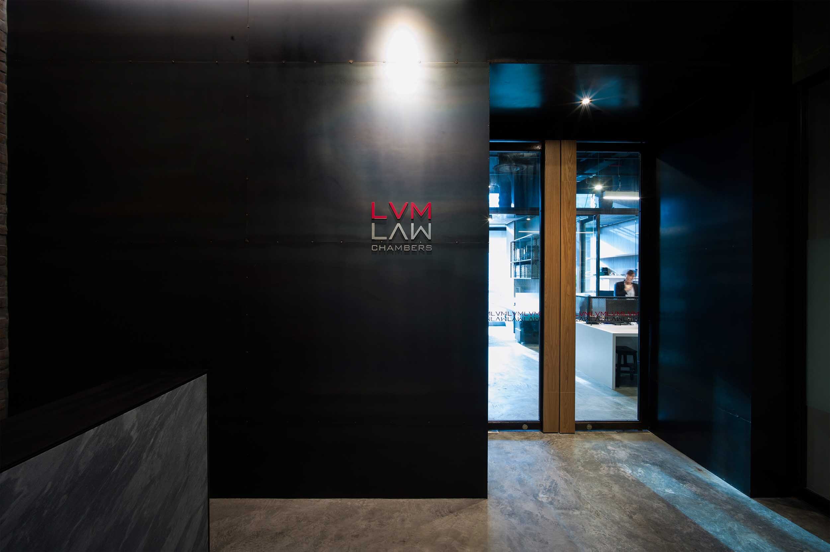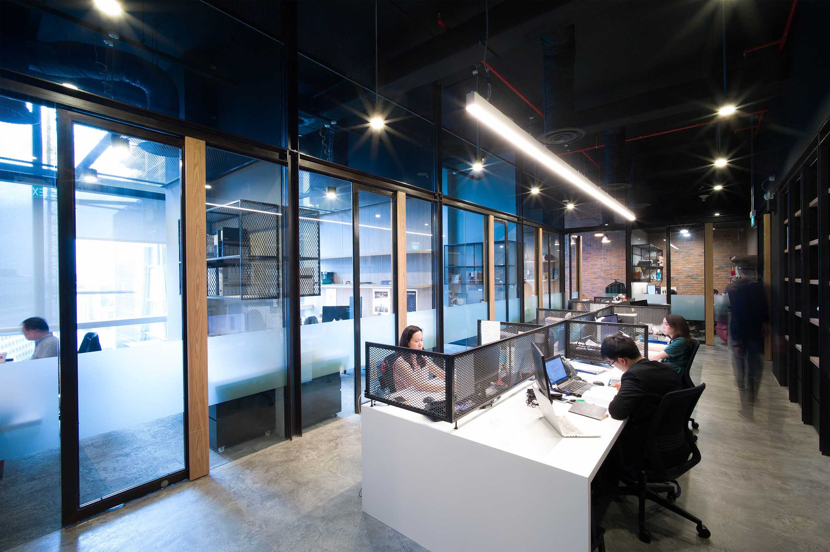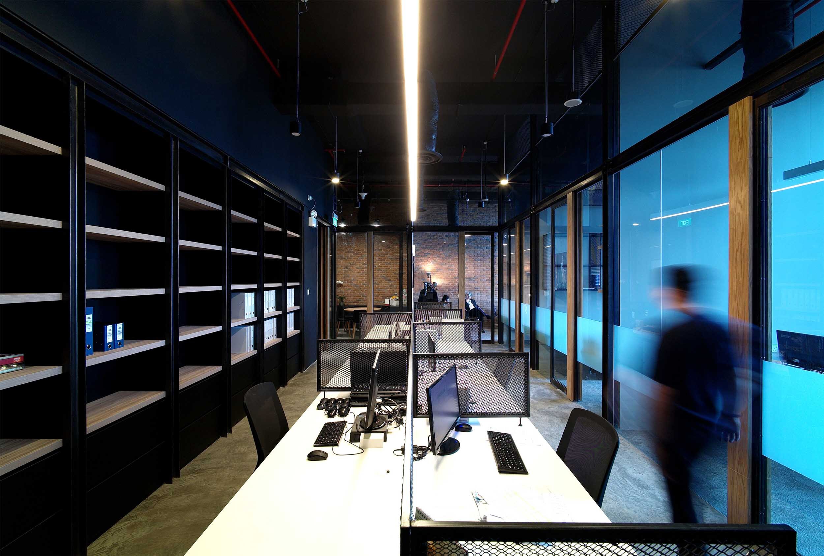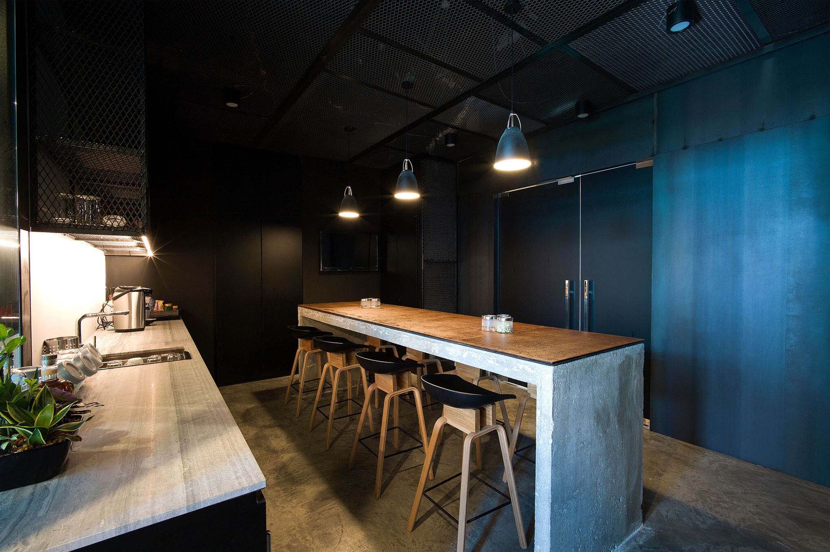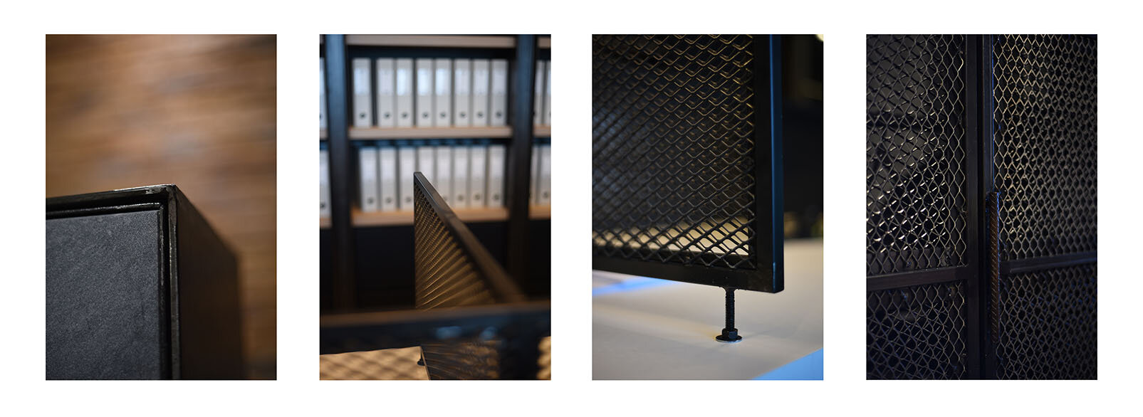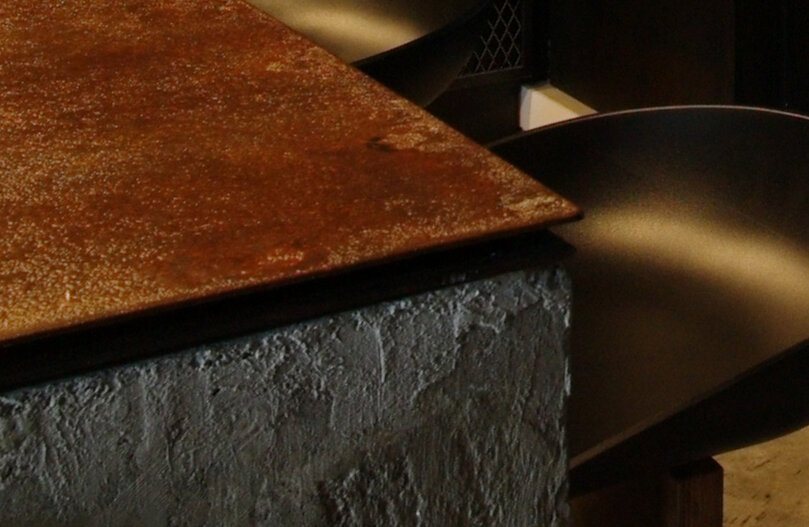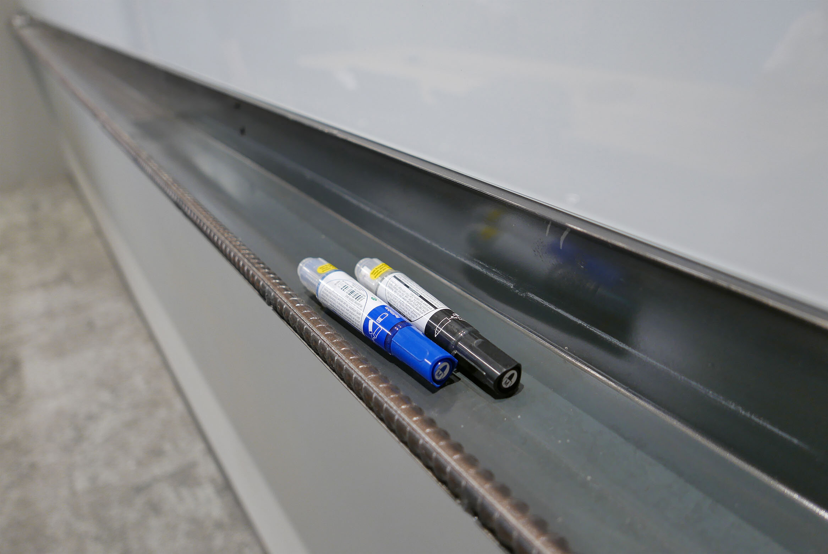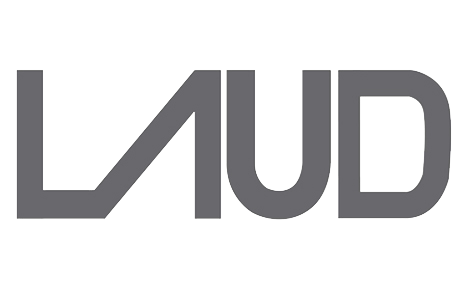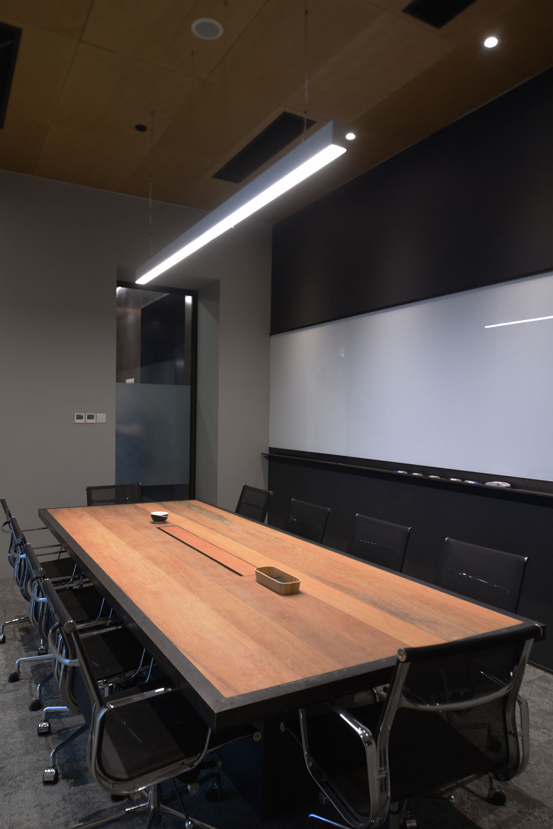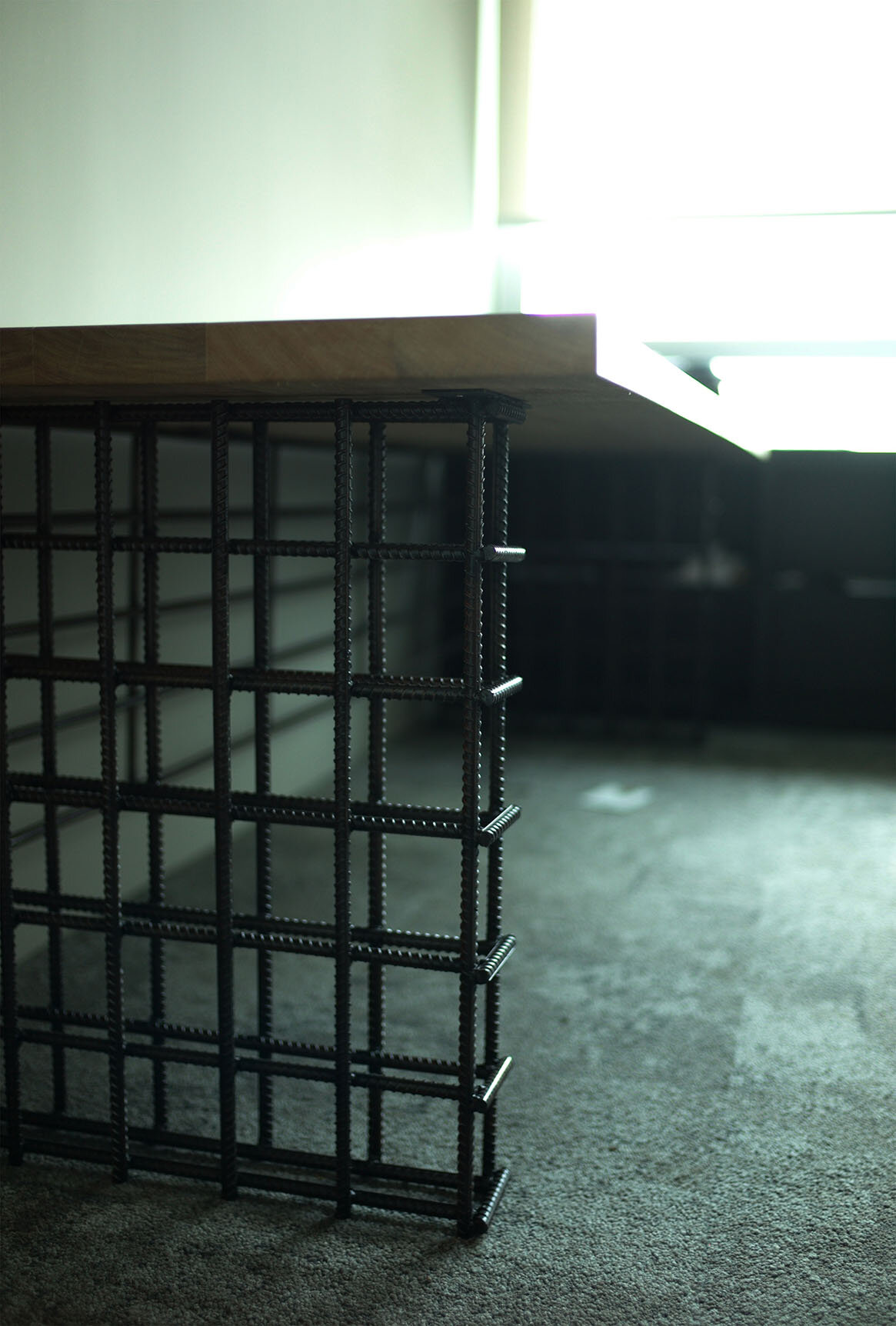LVM LAW Chambers
Finalist of World Festival of Interiors INSIDE 2018, Office category
LVM LAW Chambers was inaugurated in 2017 and helmed by a well-respected Senior Counsel. The Client wanted a workspace that spoke less Big Corporation, and more of being open and collaborative, while remaining classy and dignified.
The spatial canvas came in the form of 3 identical units set together like terrace houses, demarcated by columns. Our first approach was to unify the 3 spaces to be read as a single entity so that within its confines, everyone would be in easy reach to one other, for quick conferences and discussions.
Hence, the positioning of a single main workbench, which dominates the central open volume, where all workstations are located. Enclosing this core is an outer ring of rooms for the lawyers. Separating these two work zones is a full-height glass curtain that maximises daylight to the centre of the space.
In response to the high volume of 4.8m, a datum line at 3m was imposed across the office to inform the threshold of door heights, panels, shelves, etc., in this loft-like space.
The material palette was restricted to traditional building elements to reflect a sense of honesty and integrity. For example, black steel, concrete, steel bars, mesh and bricks were chosen and judiciously applied in their natural state in favour of polished finishes.
The interior concept was delivered as the sweet spot between casual environment and a strong corporate brand; much like how they think their firm to be: bold, purposeful, and very effective.
