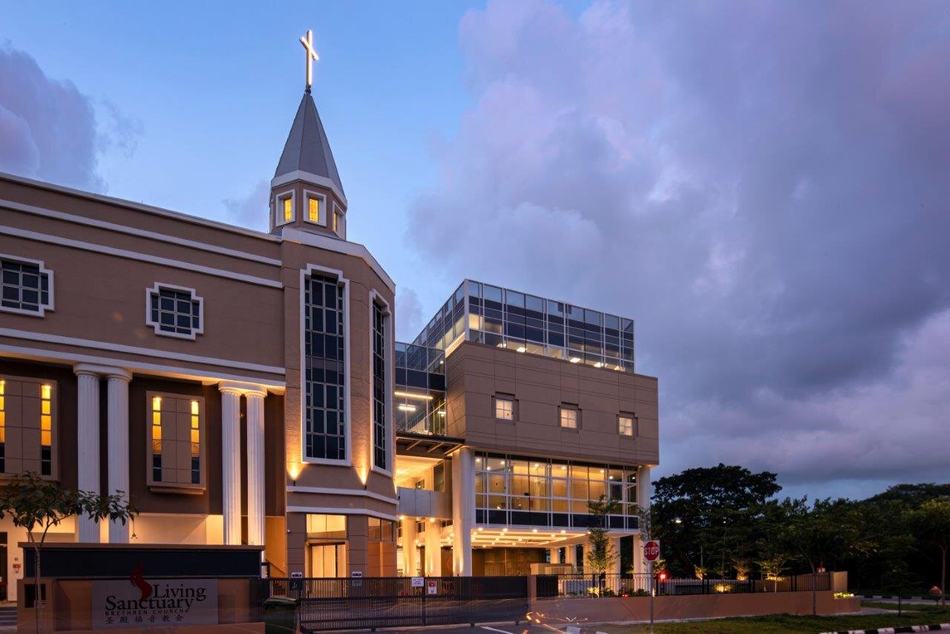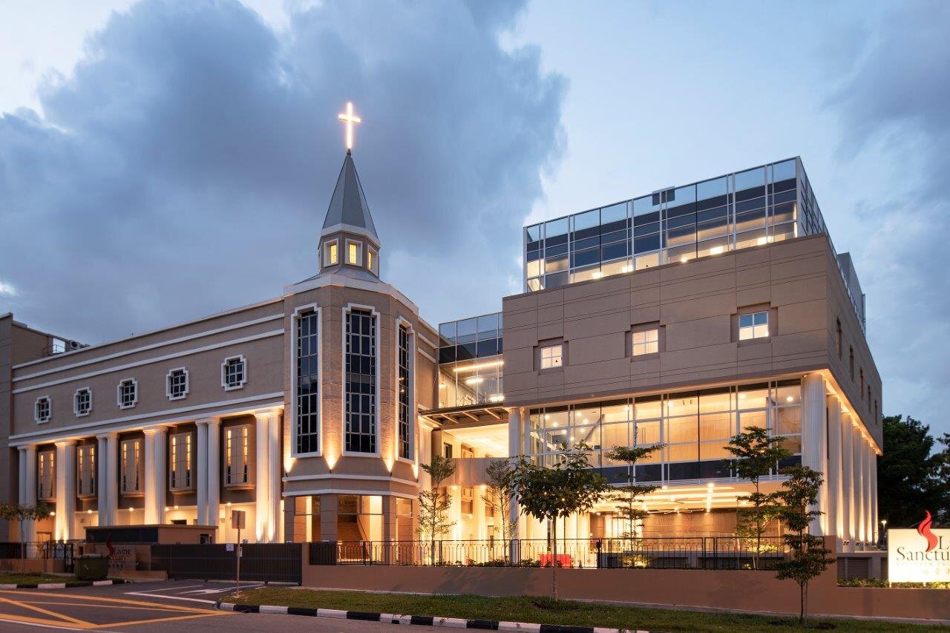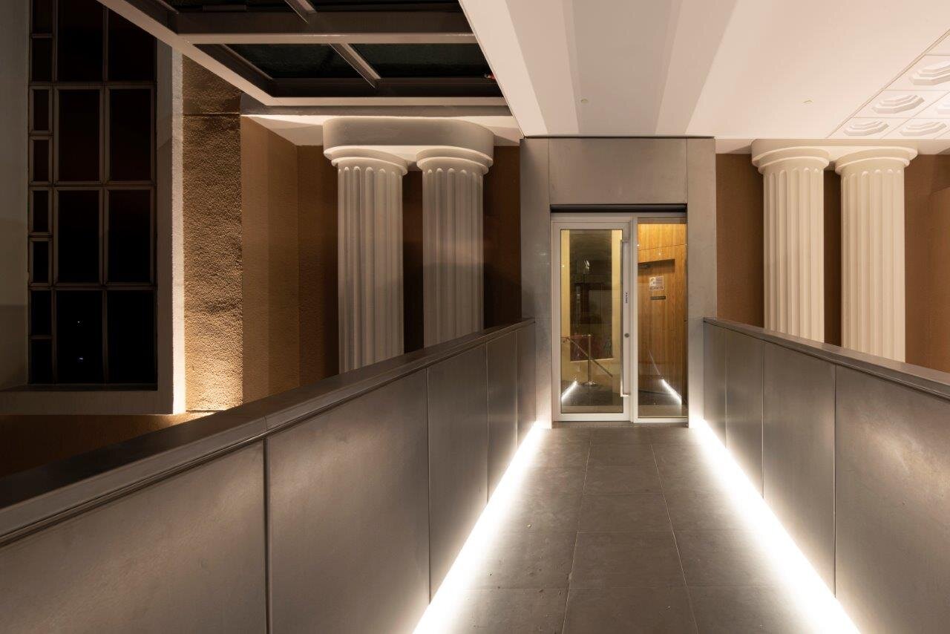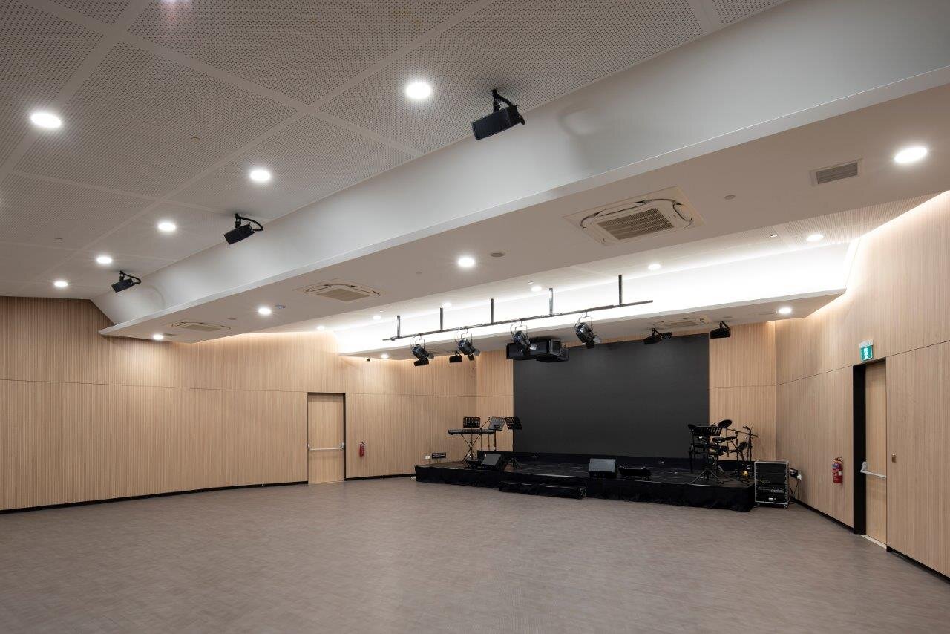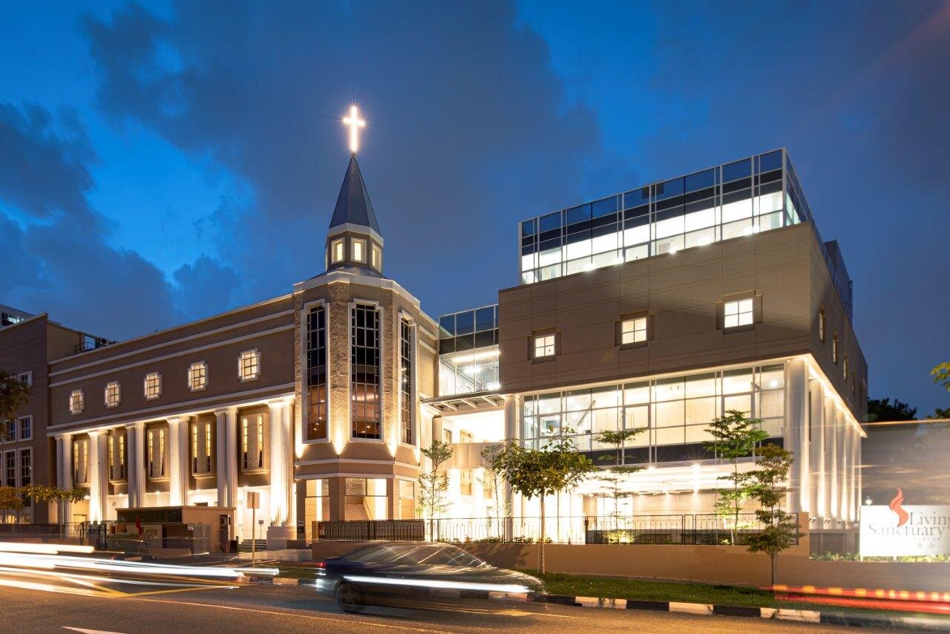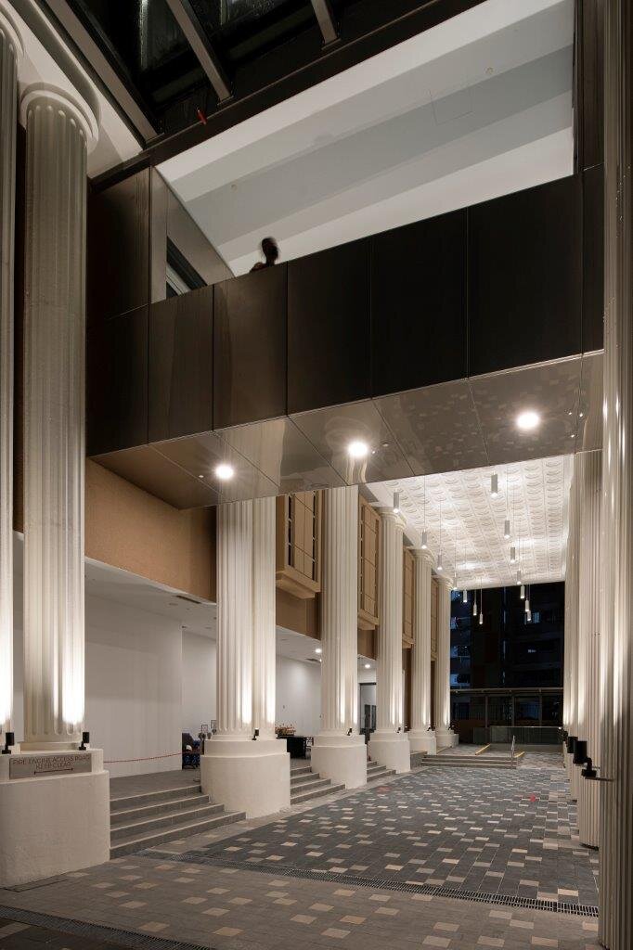Living Sanctuary Brethren Church
The brief called for a new wing to accommodate the growing needs of the church located in Hougang, Singapore.
The design response is a 5-storey annex with two basements that will house a multi-purpose hall able to be used as spillover space during service, and prayer rooms that double up as kindergarten classrooms on weekdays.
The design approach is to take the strong horizontality of the old building and transform that into an abstract form in the new annex. This resulted in the expression on the façade, of a solid band at the third storey that almost seems to be an extension of the old. This solid band is supported by twelve fluted columns, a mirroring of the existing main block that is of great symbolic import to the church: representing the 12 apostles of the Bible. The rest of the functions was visualized as a glass volume inserted into that 3rd storey collar.
The interface between old and new were treated respectfully, akin to an adaptive reuse project, resulting in an aesthetic style holding tension between the old and the new.
