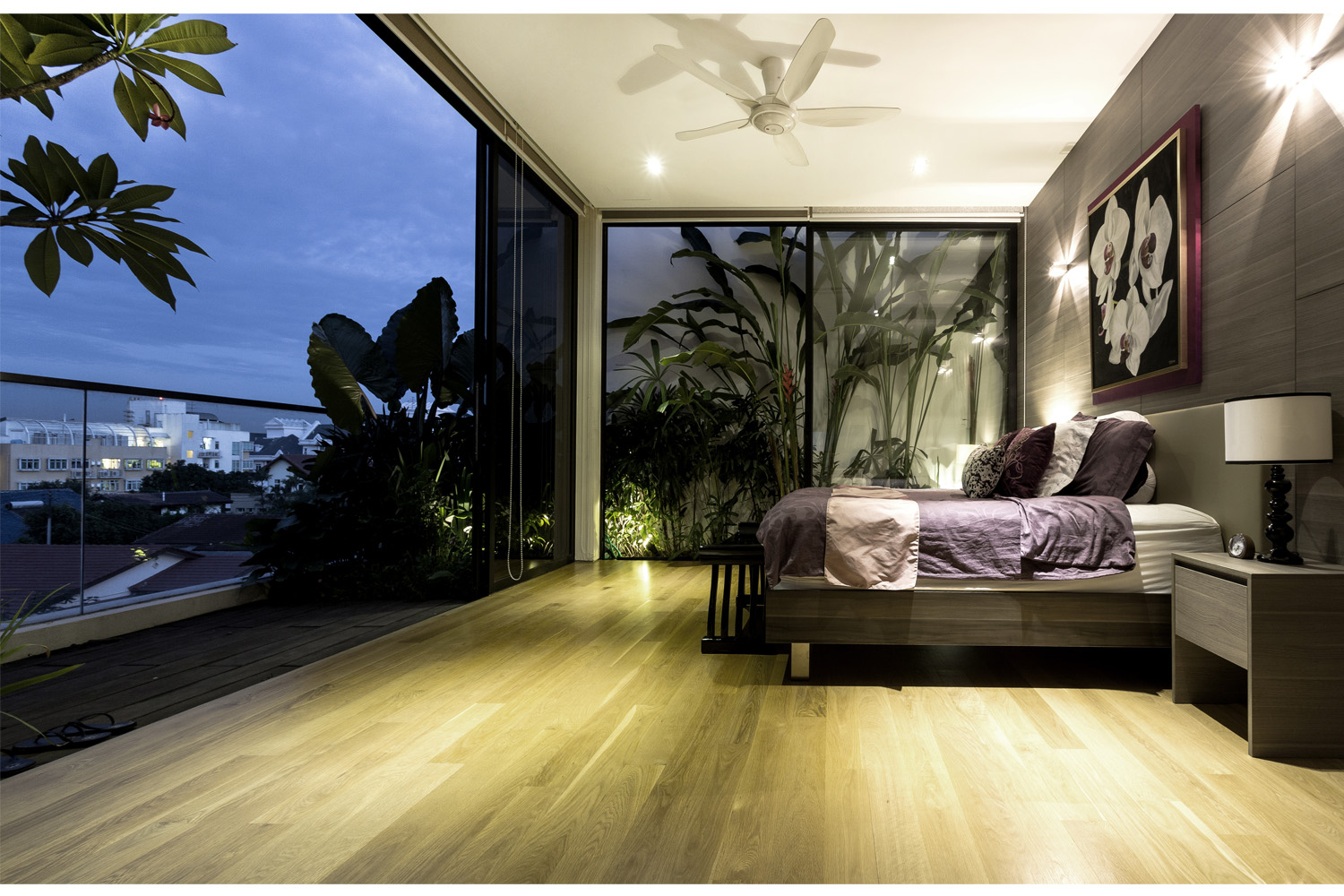



Design for a 3-storey detached house in western area of Singapore. Situated in a typically built-up site common in Singapore, the development is hemmed in on 3 sides by houses. To provide natural light and ventilation to the various rooms while still preserving privacy for the users, we created a series of "green pockets" throughout the 3 storey house. These "breathing spaces" are designed to be an extension of the interior spaces and provide the owners additional areas for entertainment or private enjoyment.







