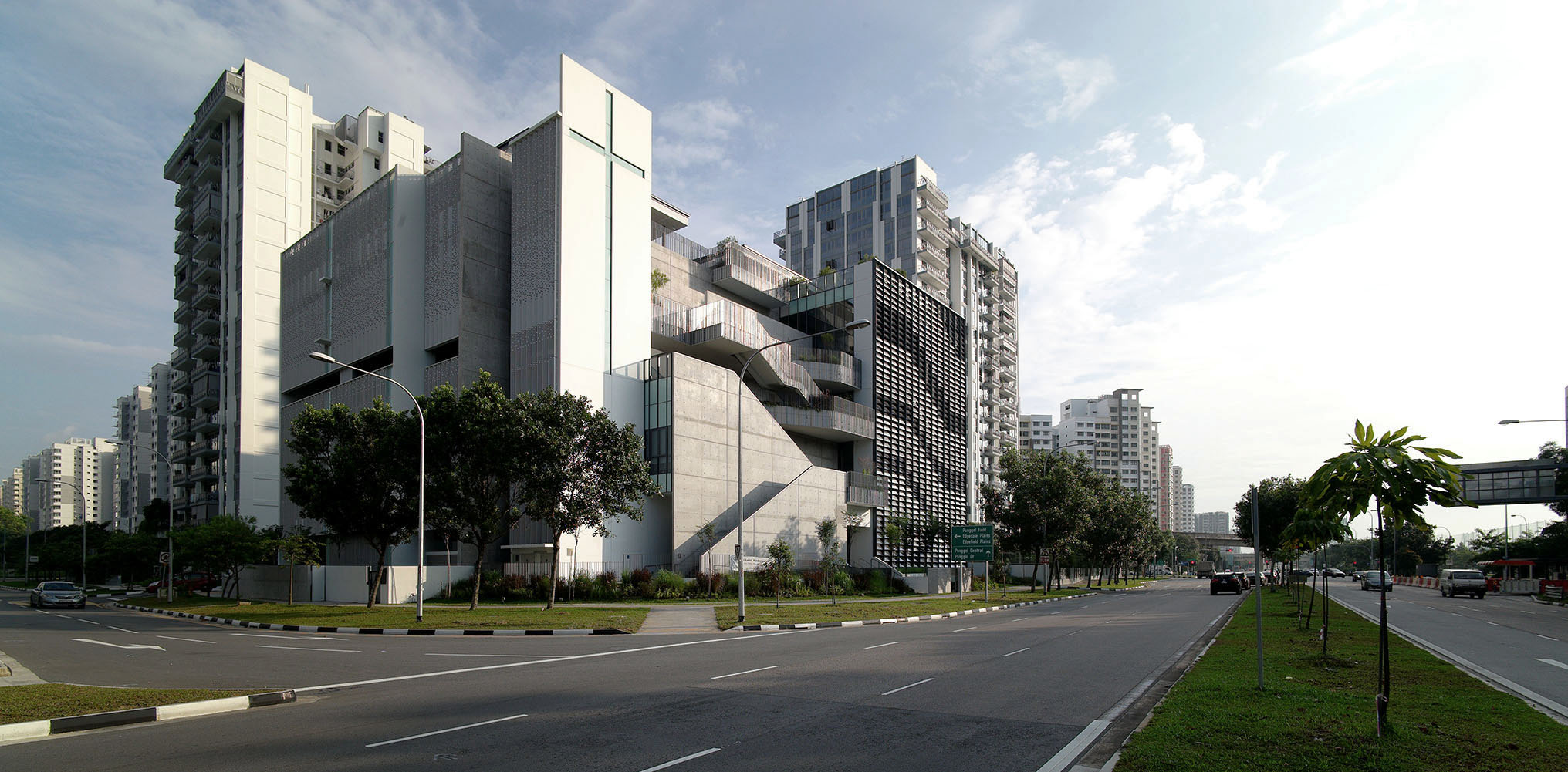GOSPEL LIGHT CHRISTIAN CHURCH
GLCC is a 5-storey church with attic and 2 basements. It houses a 1,200-capacity main sanctuary, 2 smaller halls of 400-capacity each, a series of prayer rooms, a church office and a kindergarten.
Sited on a prominent corner plot fronting a key road axis, Punggol East Drive, it has an exciting lush green and blue natural setting around it. The design aims to capitalize on the frontage along this main road, facing the green and away from direct east and west sun.
The surrounding green is drawn into the building, and extended through a series of community platforms in the form of outdoor gardens. They wrap around the primary vertical circulation through the building and provide a place to linger. We focused on enhancing these spaces to enhance interactions within the multi-generational community through visual and physical connections. Foyer spaces of fellowship halls maintain visual connections with and spill out into the community platforms, seen also as "stages" for activities.
Architecturally, the off-form reinforced concrete wall forms the backdrop of these "stages". An “open façade” concept reveals and encourages interactions within the church and also its neighbouring community.














