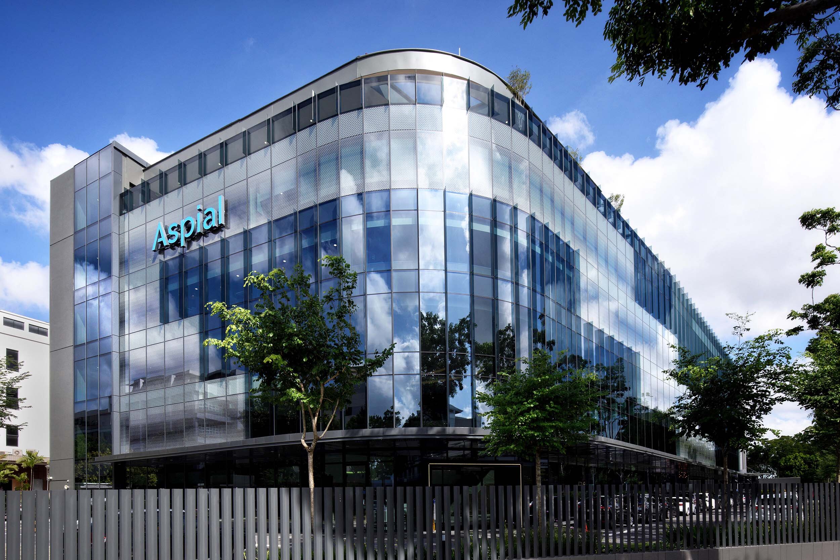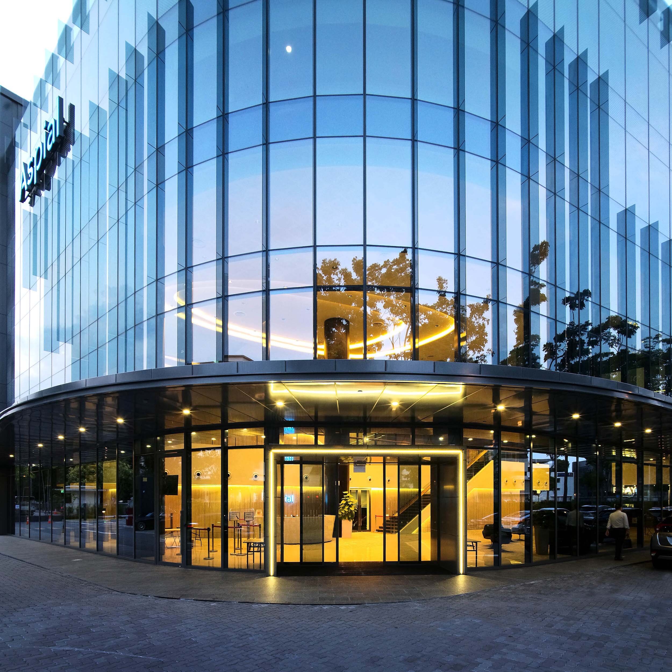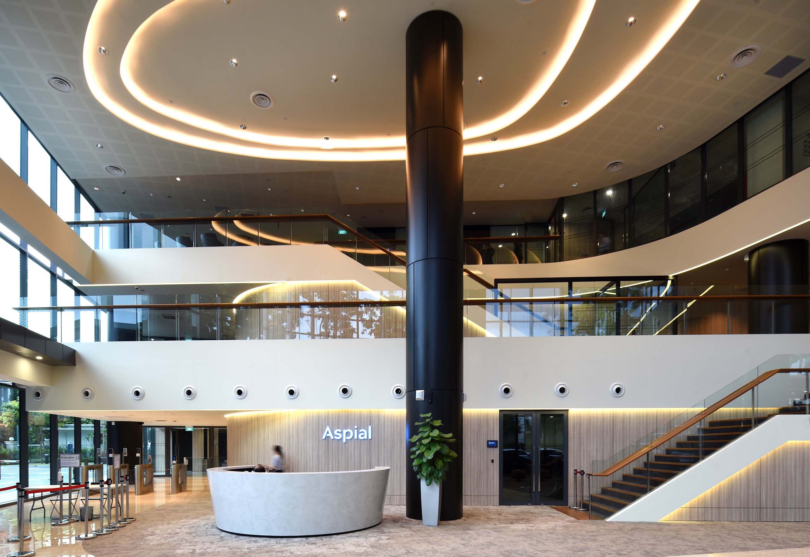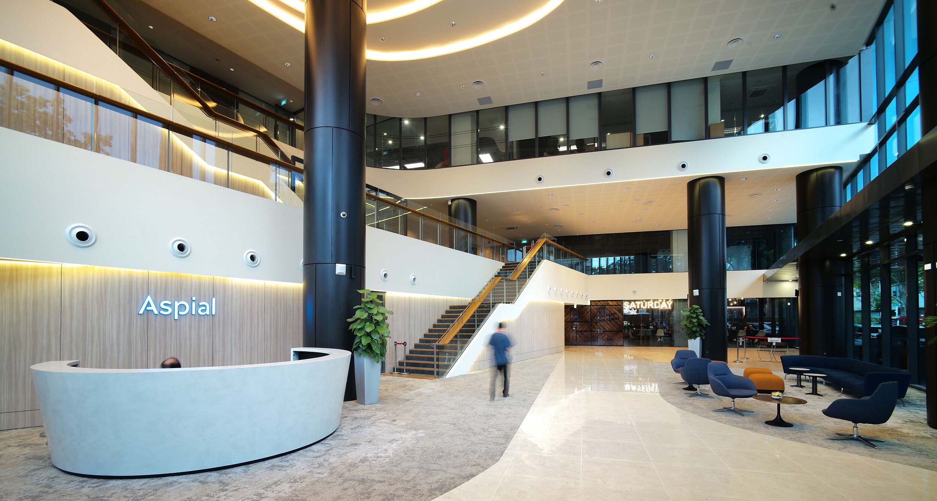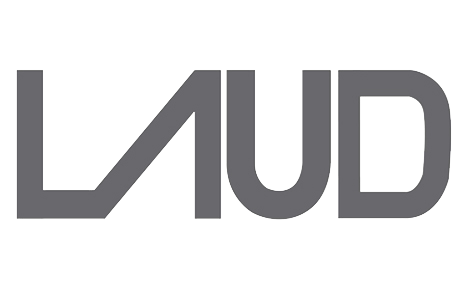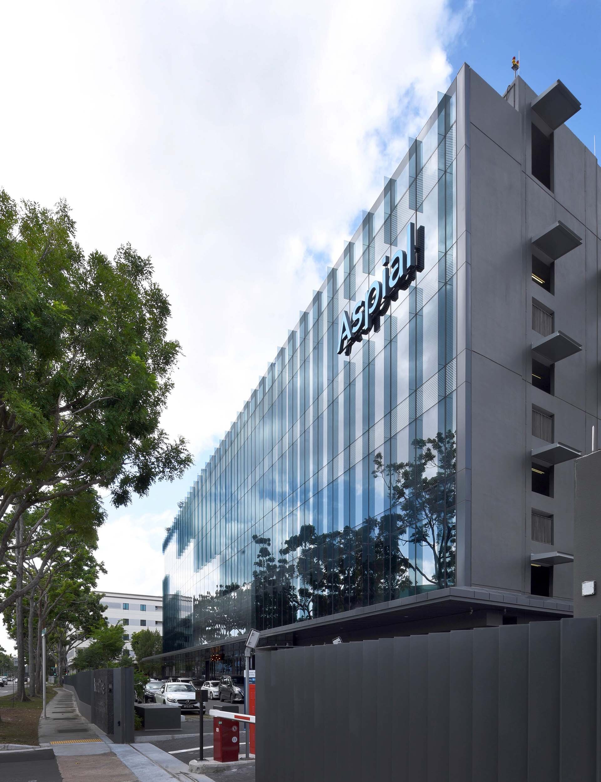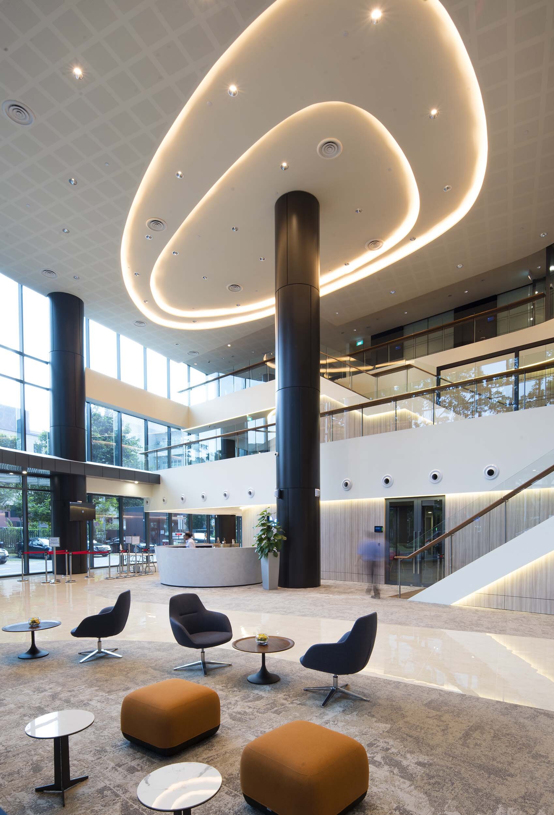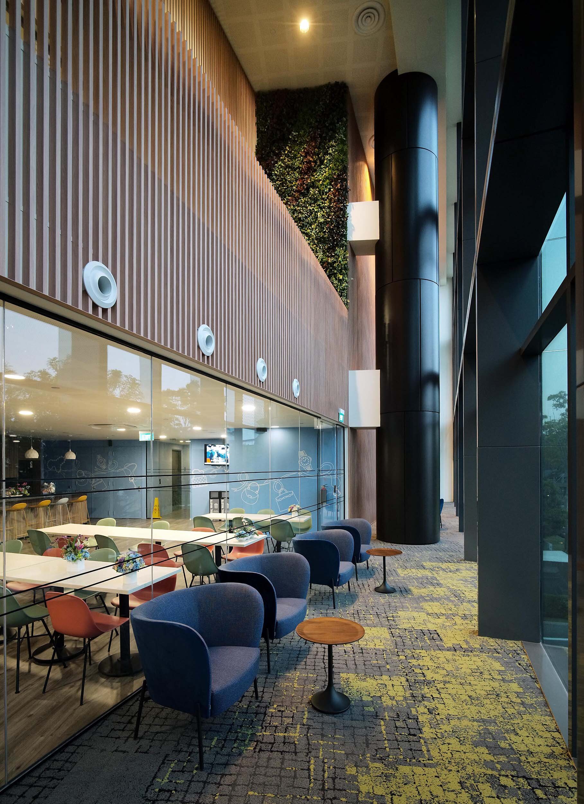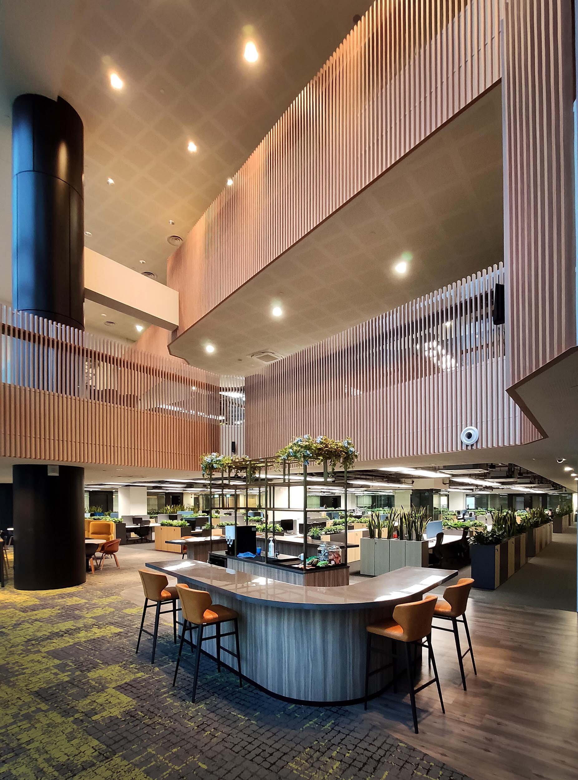ASPIAL ONE
ASPIAL ONE is Aspial Corporation’s undertaking to consolidate all operations into a built-for-purpose headquarters through the adaptive reuse of an existing industrial building. The main driving design principle is to balance stringent security requirements with the desire to create a welcoming corporate image. The solution was to provide two atriums working in communal tandem, both located along the facade. The public atrium spans the first 3 storeys, an expansive space welcoming visitors and staff. The second secured atrium cascades through the top 3 floors, connecting all business units of the company visually and spatially.
