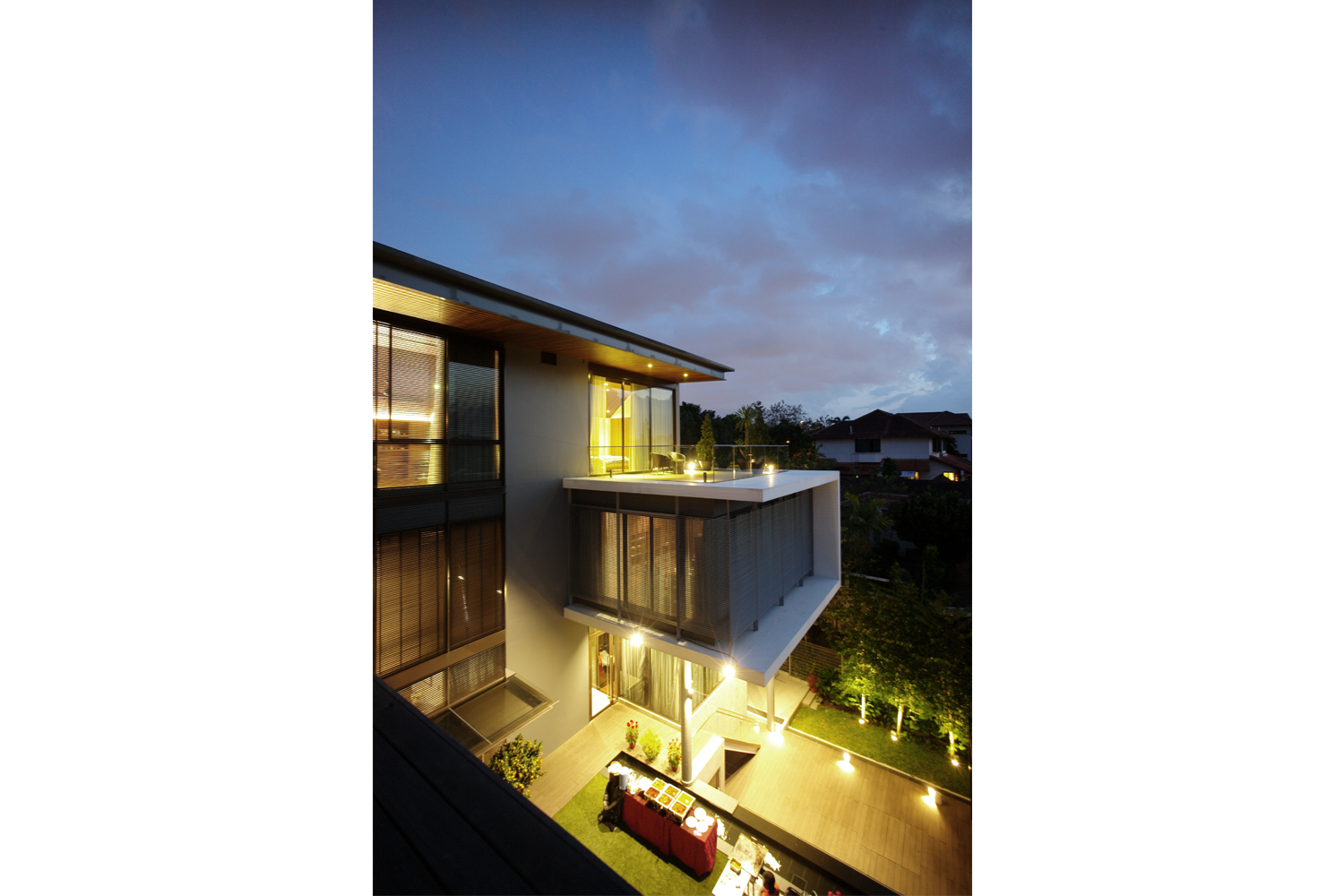


Due to the steepness of the existing topography, we proposed to have the main entrance to the house taken from Oriole Crescent. This created greater opportunities for the overall planning as well as the maximization of views. The house was designed as a U shape, with the bedrooms occupying each box on the 2nd storey. Material-wise, we explored the combination of grey granite, timber cladding and metal louvers, seeking a combination that would serve both functional and aesthetic purposes.


